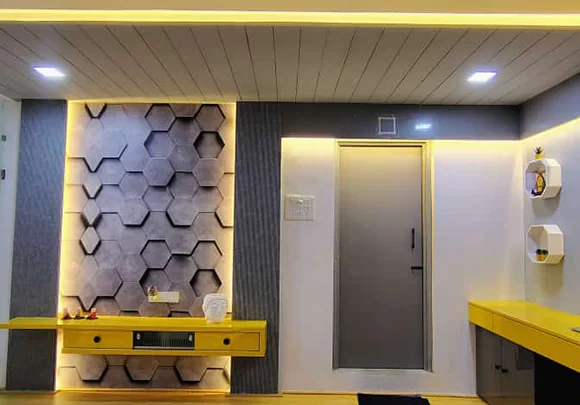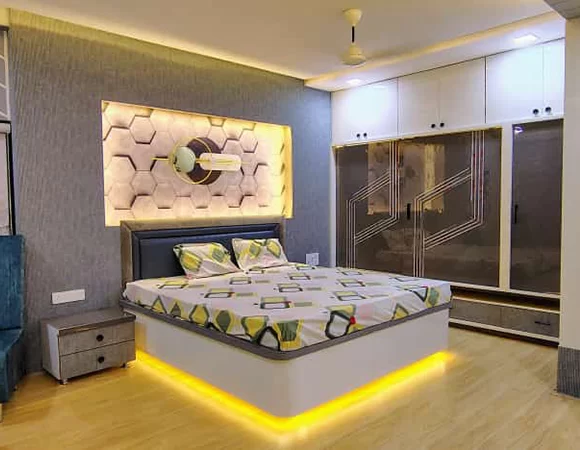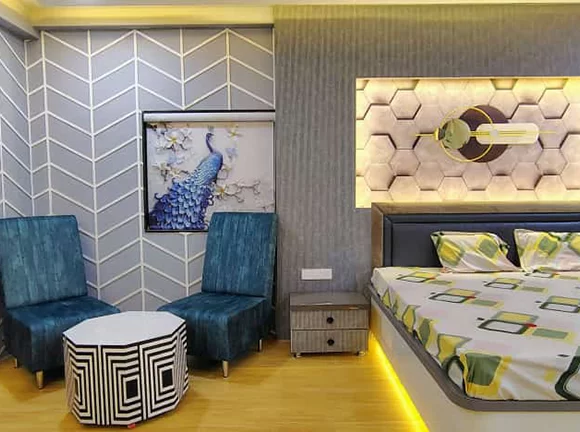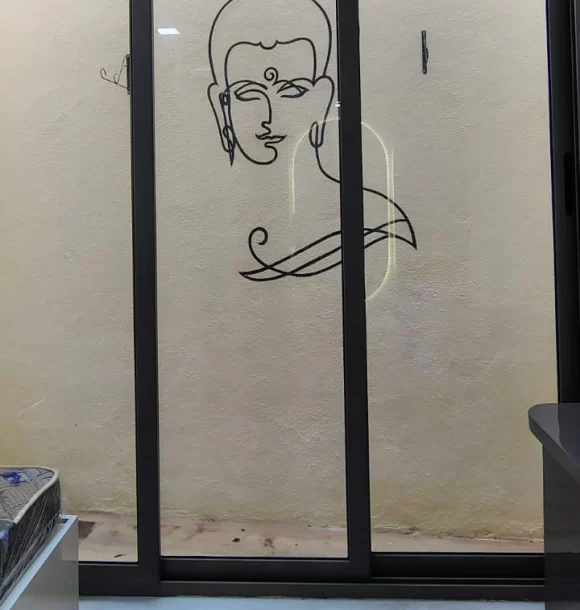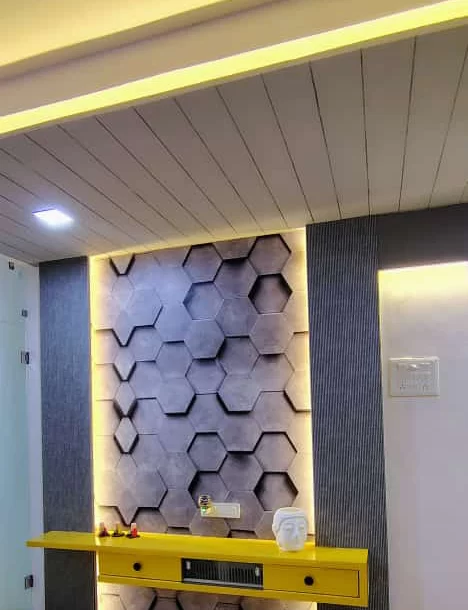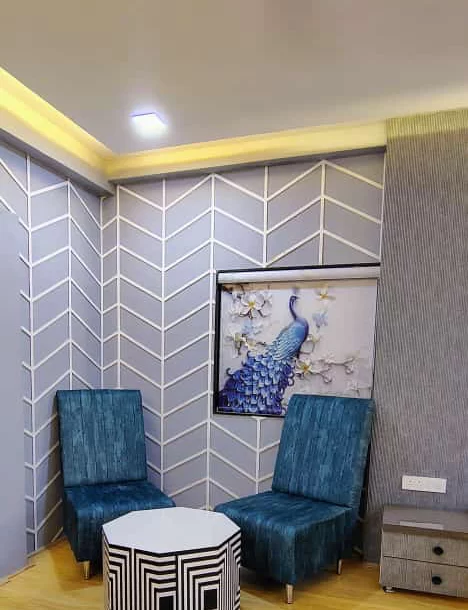

Project Details:
- Project Study Room Design
- Clients Mrs. Geda Mange
- Location Jamnagar
- Project Year 2024
A journey through a Veleread Soul.
The client – Mrs Geda Mange came to us, with a concept of giving teenager son to study.
Breif :-
From her ancestral bungalow, in one of the prominent areas of Jamnagar, we were given the entire ground floor to be redesigned f approx 2000 sq. fl of area. Where the side had two rooms with attached toilets and two QTS. giving livelines, to otherwise dark. As the building needed some restorations, we initially deaded to go for some civil changes. removed the existing PVC walls. and replaced it by brick wall. We gave it an indirect entry as it was supposed to be bedroom also. So we replaced the existing door by a window & shifted the door on the inside wall. the avil work was followed the toilet restoration.
Concept :-
Already working house needed extended spaces for family’s expanding needs like an extral bedroom, a study area, a work area for her own business and of course the utilities like & small pantry. toilet To start with the furniture layout we had in mind vastu for the layout for bed and study. The main challengs was to make the functions cohesive in all the functions compliment one another and add functional and aesthetic value to the space
The close only hurdle was the existing column. which was forcing the spaces visually to be divided into smaller chuncks. we used the alcove, created atready by the column by adding wardrobes in it. The was dedicated to a bed and a XV unit in the wall right in front of it. The north side wall is dedicated to study unit: The internal Pocket created by the column is used along pantry and a resting area the OTS. for sunlight & breeze comig in
Functional :-
All the walds we get were plain without any major openings which we could we as bedback & study wall & we could even decorate the dead corners with wall mouldings in various shapes.
The colour pallattes is chosen. as white, gray for elegance & yellow to add some charm for the teenage wergroup. The torquoise chairs adds tranquility to the space. The green addd a visual relaxation.
Hexagon is a baik shape used in the design for the study whit & wallpapers
The arraylic sherb & Jouvers added to the luxurious fed of the room.
we are so fortunate to have a client like Geeta, who constantly trust us for designing and execution of such a harmonious space.
Related Projects


Project Gallery 2D Design 3D Design
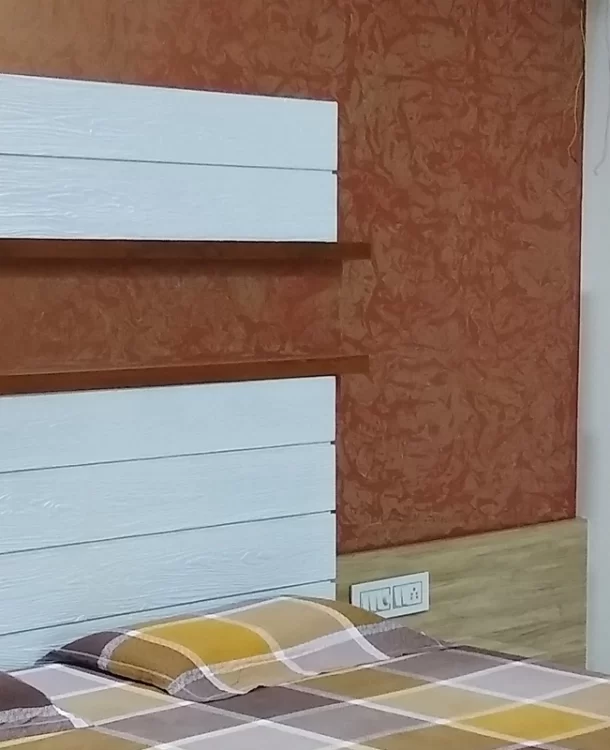
An apartment, or flat is a self-contained housing unit type of residential that occupies only part of a building.

