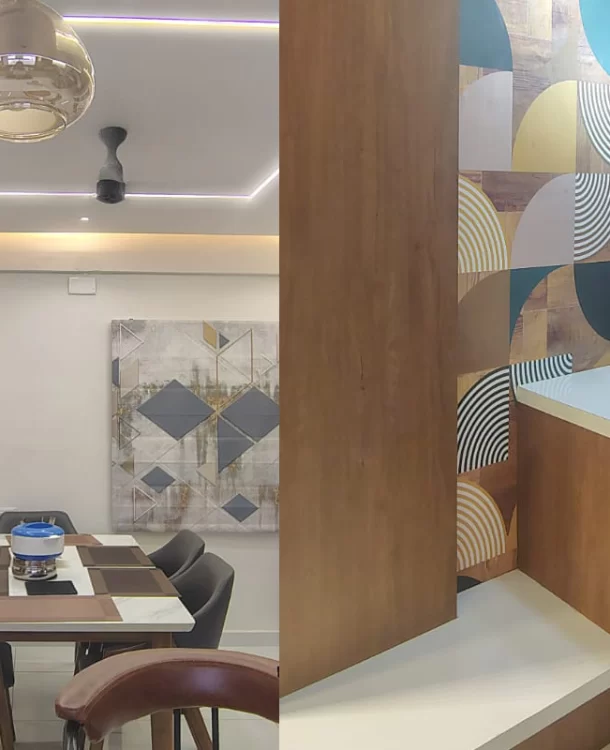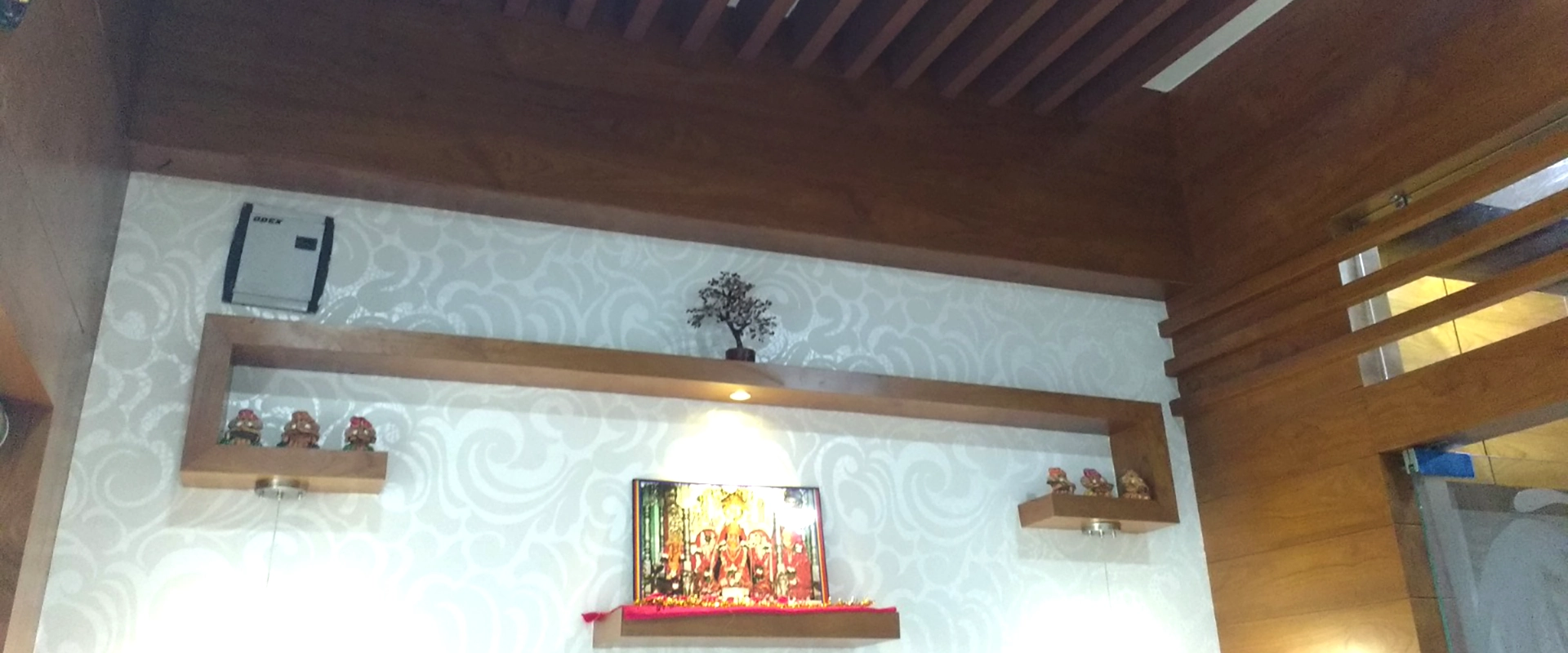A journey through a Veleread Soul. The client – Mrs Geda Mange came to us, with a concept of giving teenager son to study. Breif :- From her ancestral bungalow, in one of the prominent areas of Jamnagar, we were given the entire ground floor to be redesigned f approx 2000 sq. fl of area. … Continue reading Study Room Interior Design


